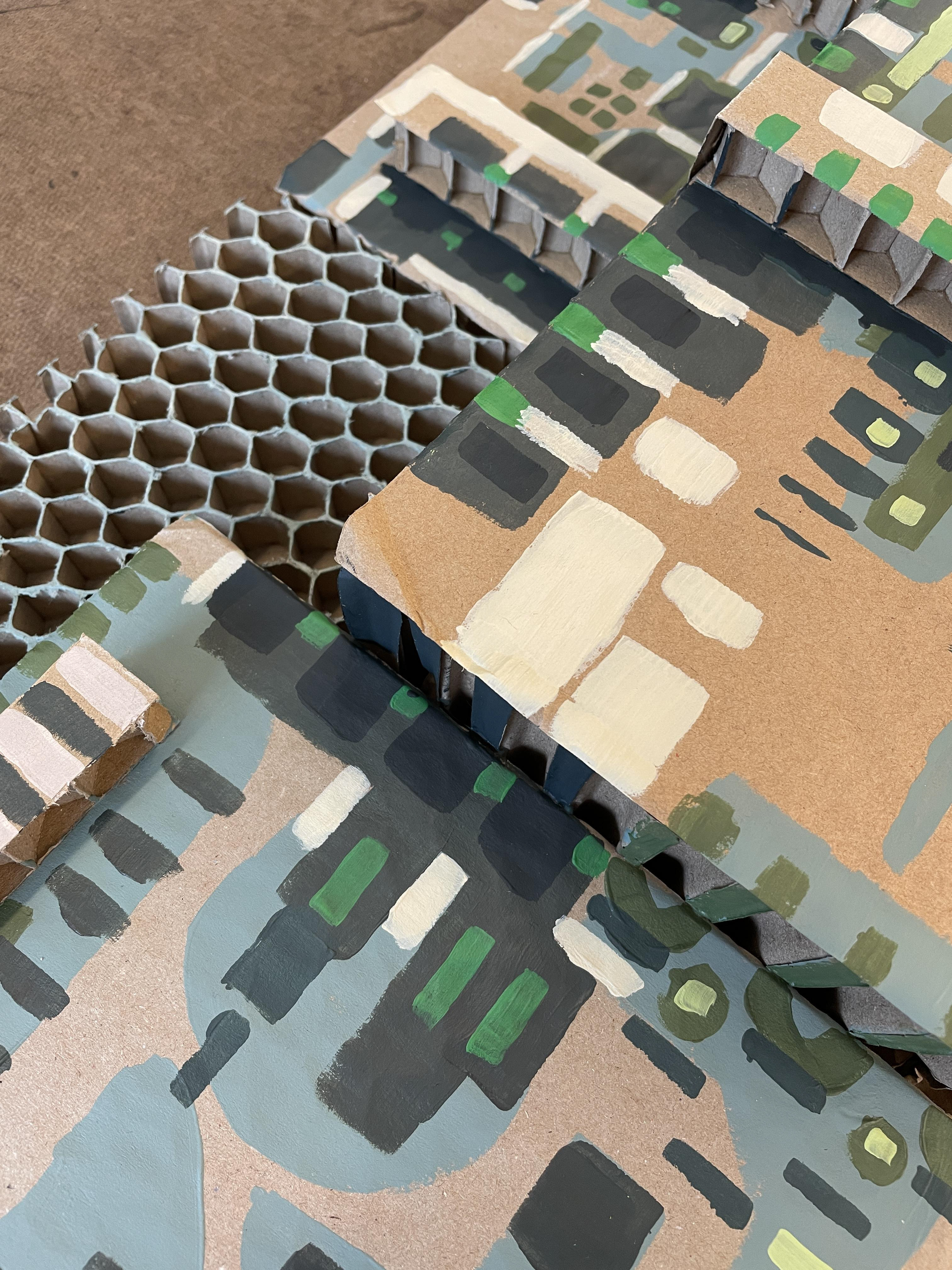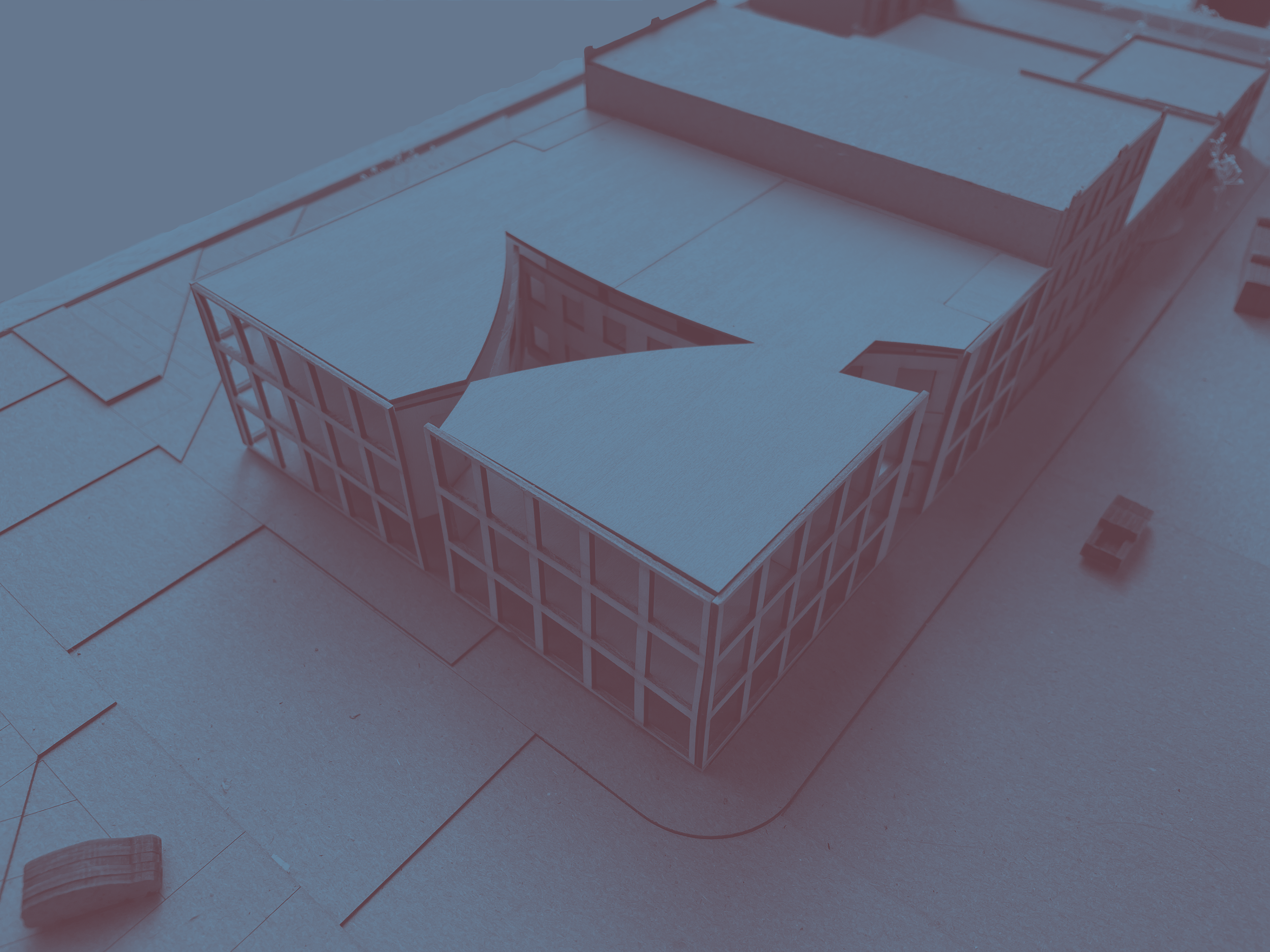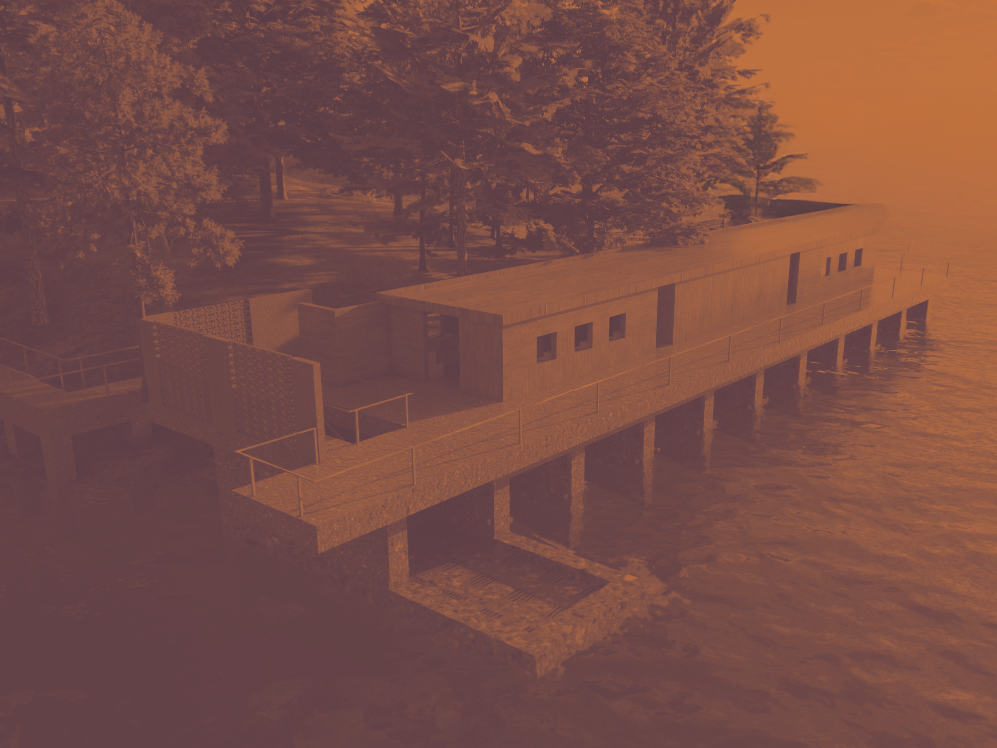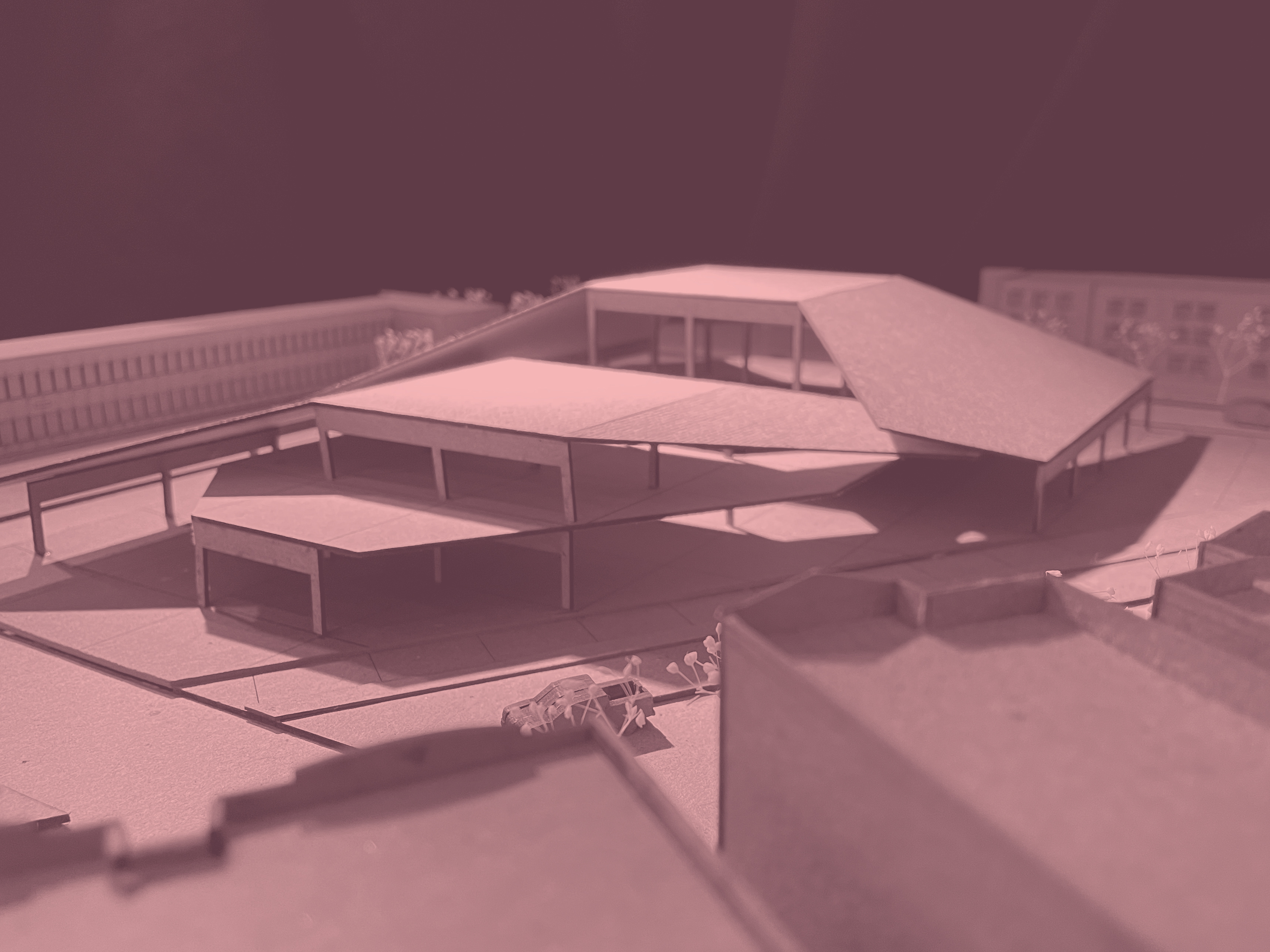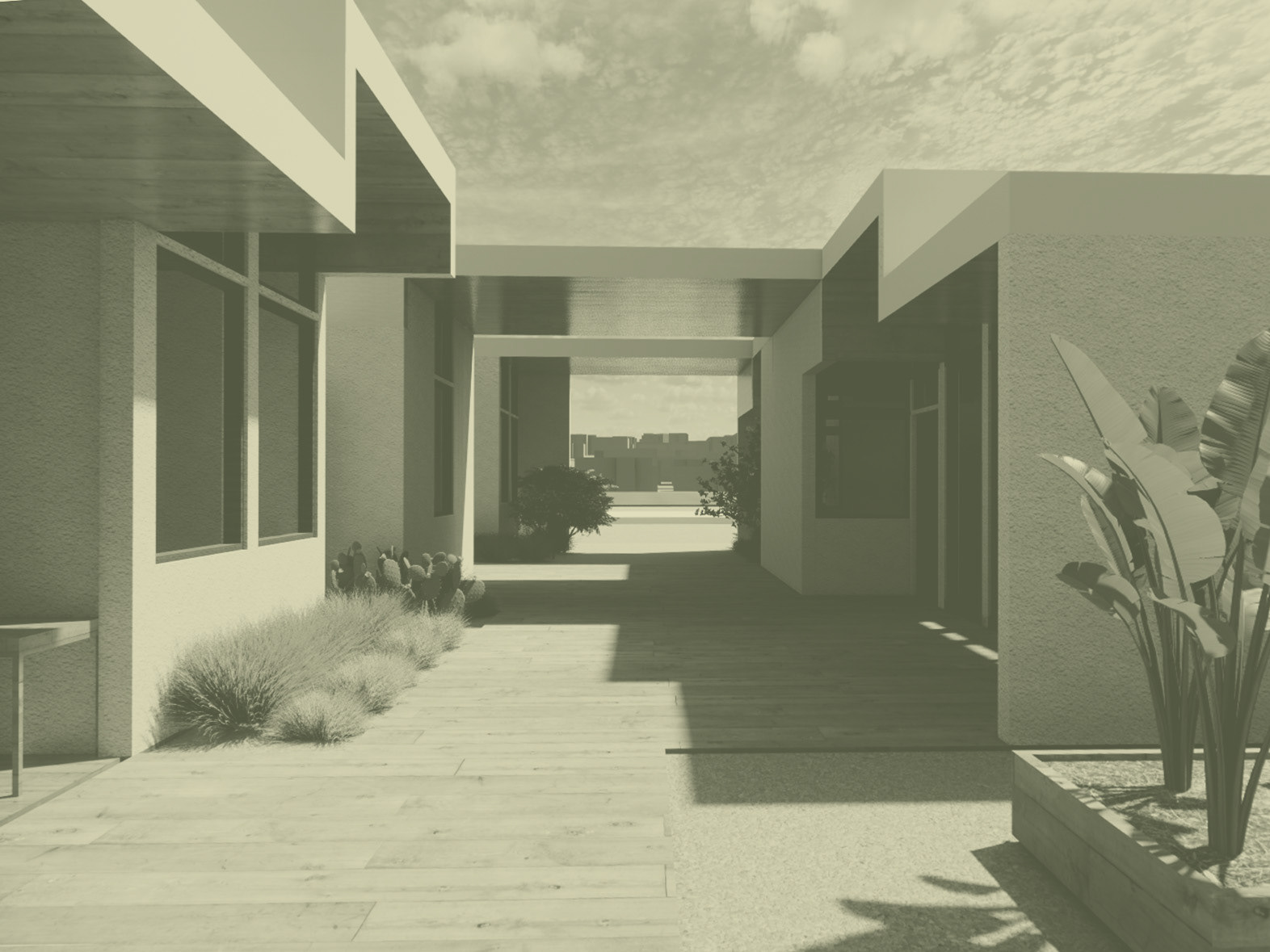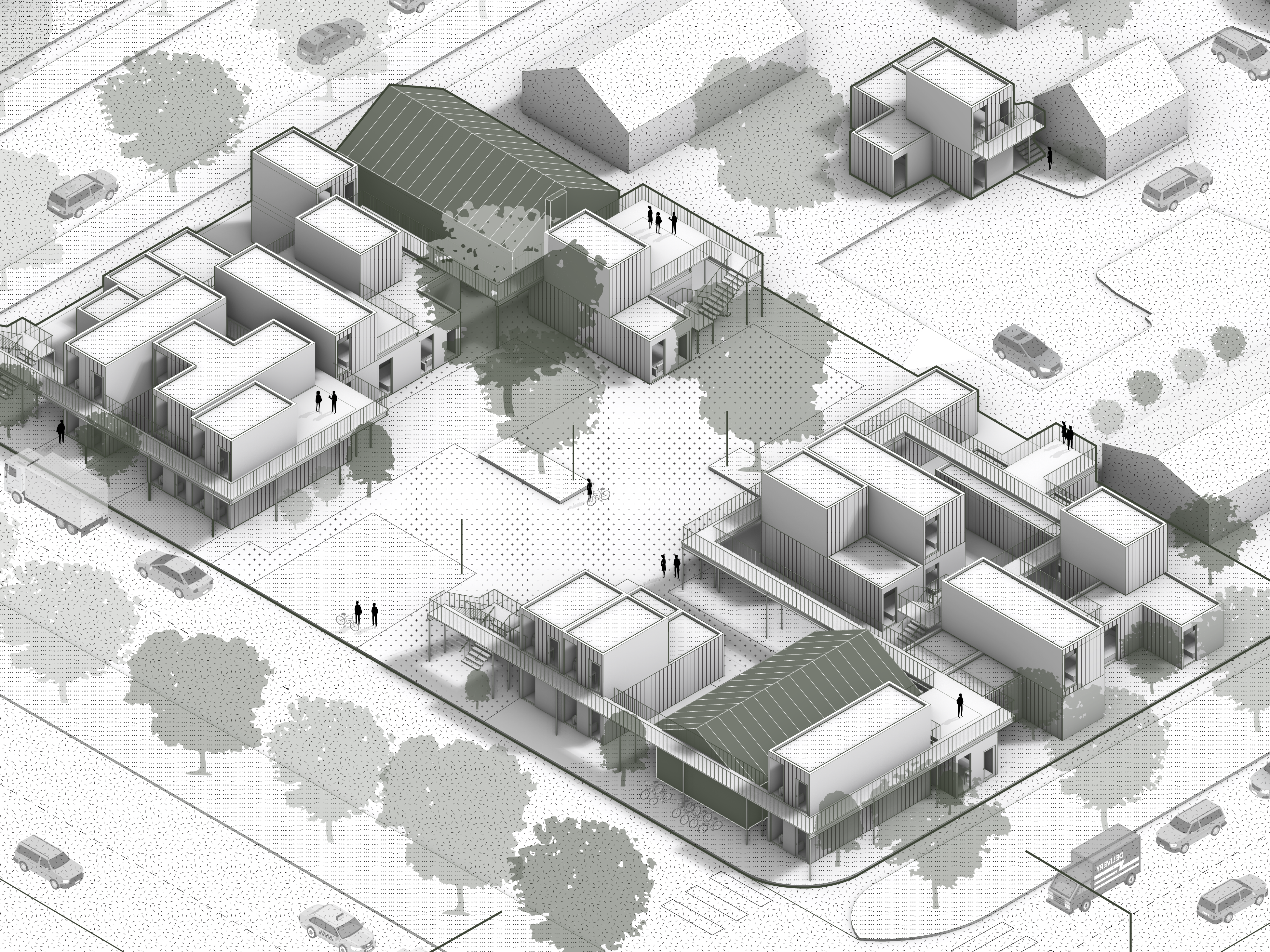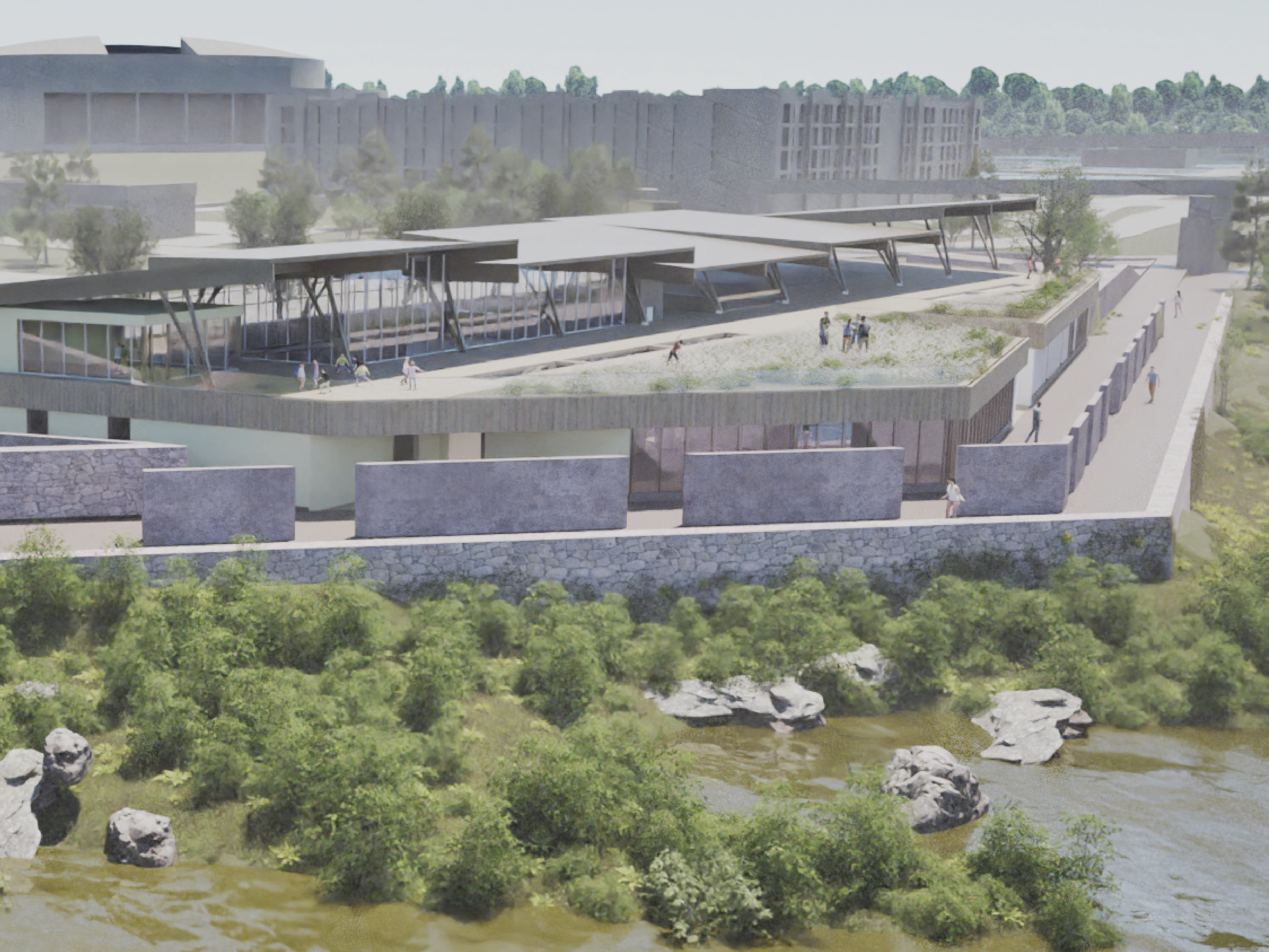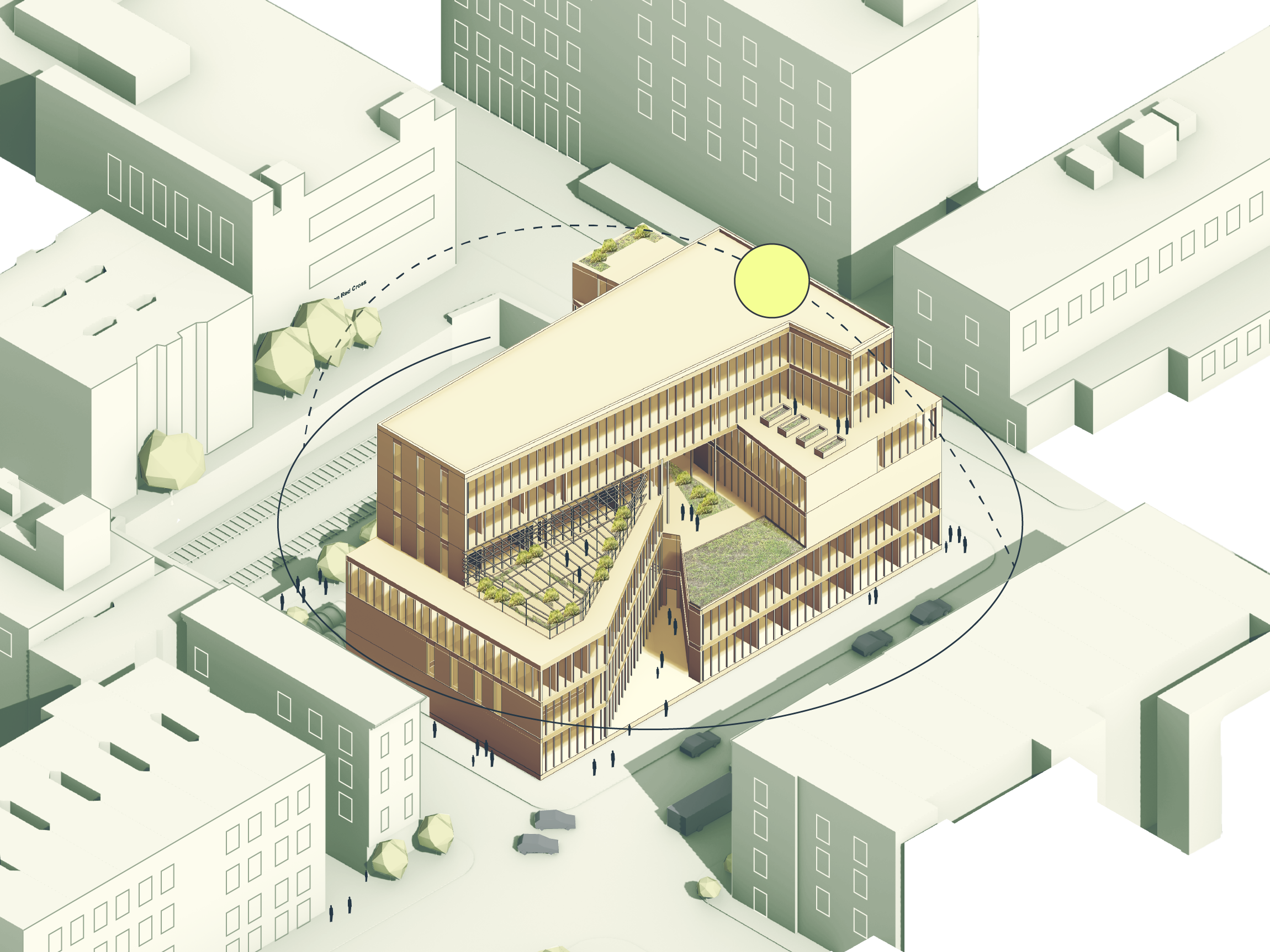Building Model
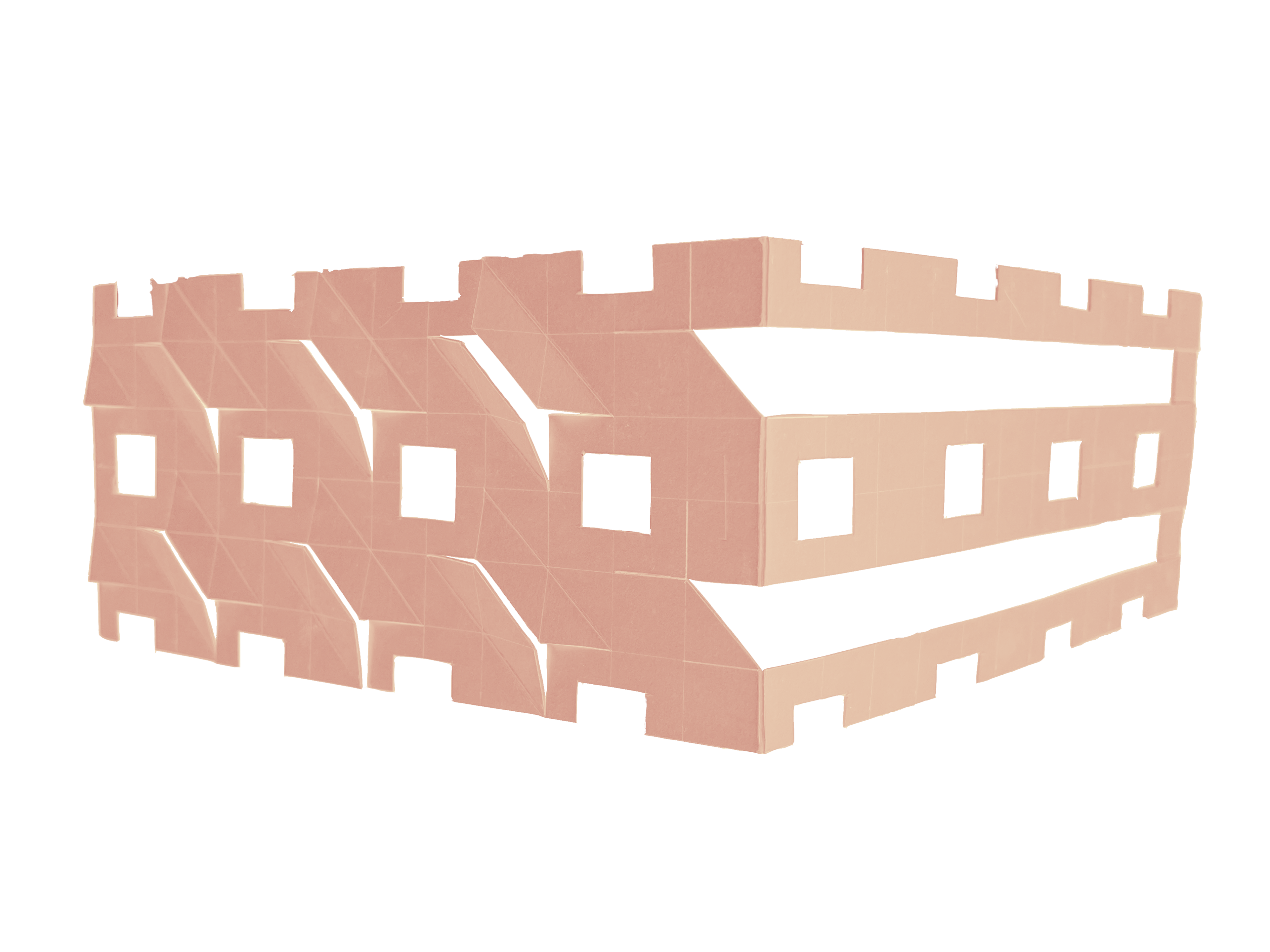
Facade Model 01
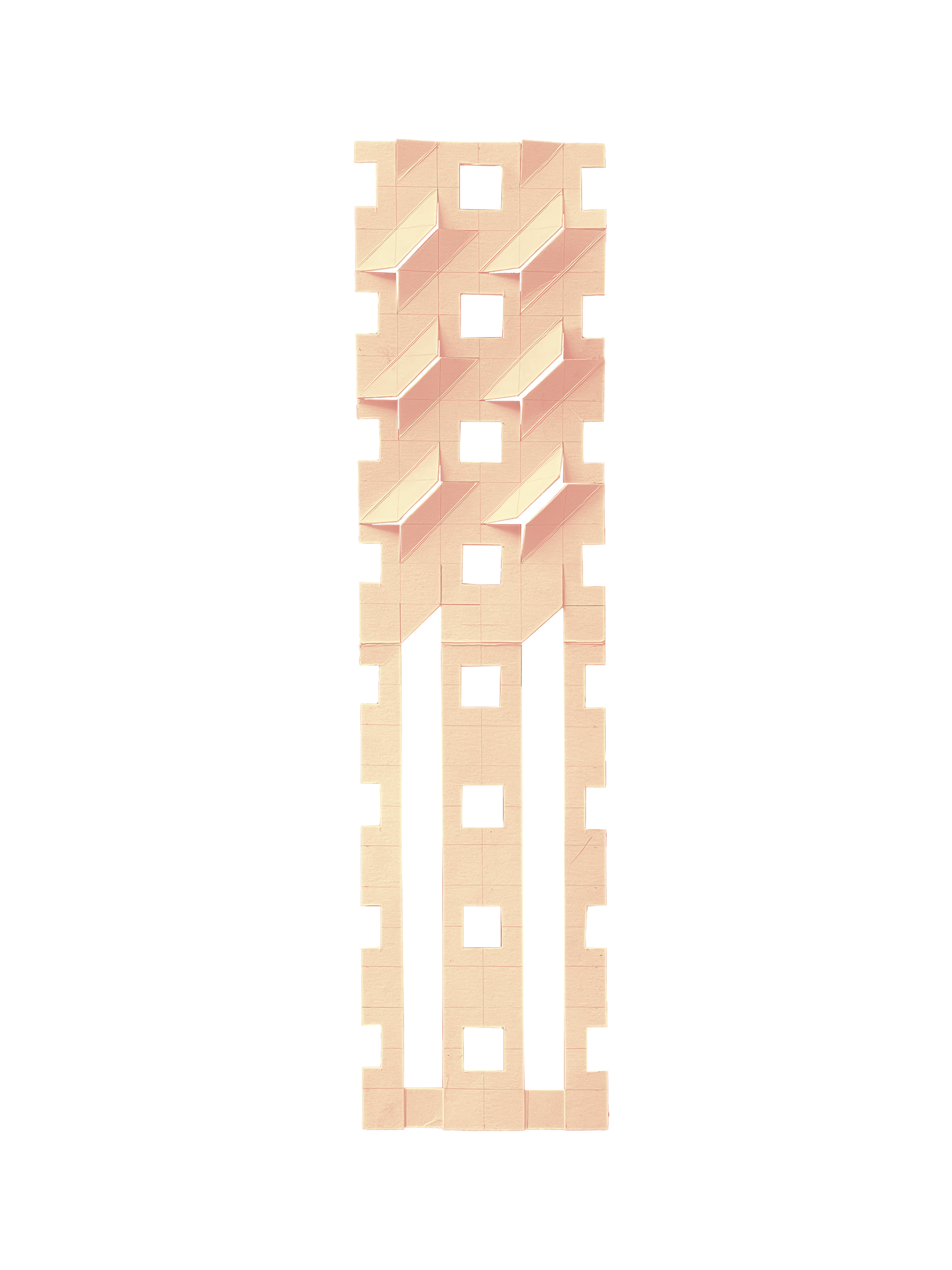
Facade Model 02
The Tower project was an exercise in facade design using figure-ground spatial concepts. This particular project was developed using a multi-textural approach inspired by a patch of moss seeping through a paved seem on my walk to the university. Pictured below is a precursor to the final facade, directly inspired by the aforementioned moss patch. The final product was further abstracted to rationalize a highly organic language into a functional design approach that fits into the skyscraper building typology.
Sketchbook Process
Abstraction Model
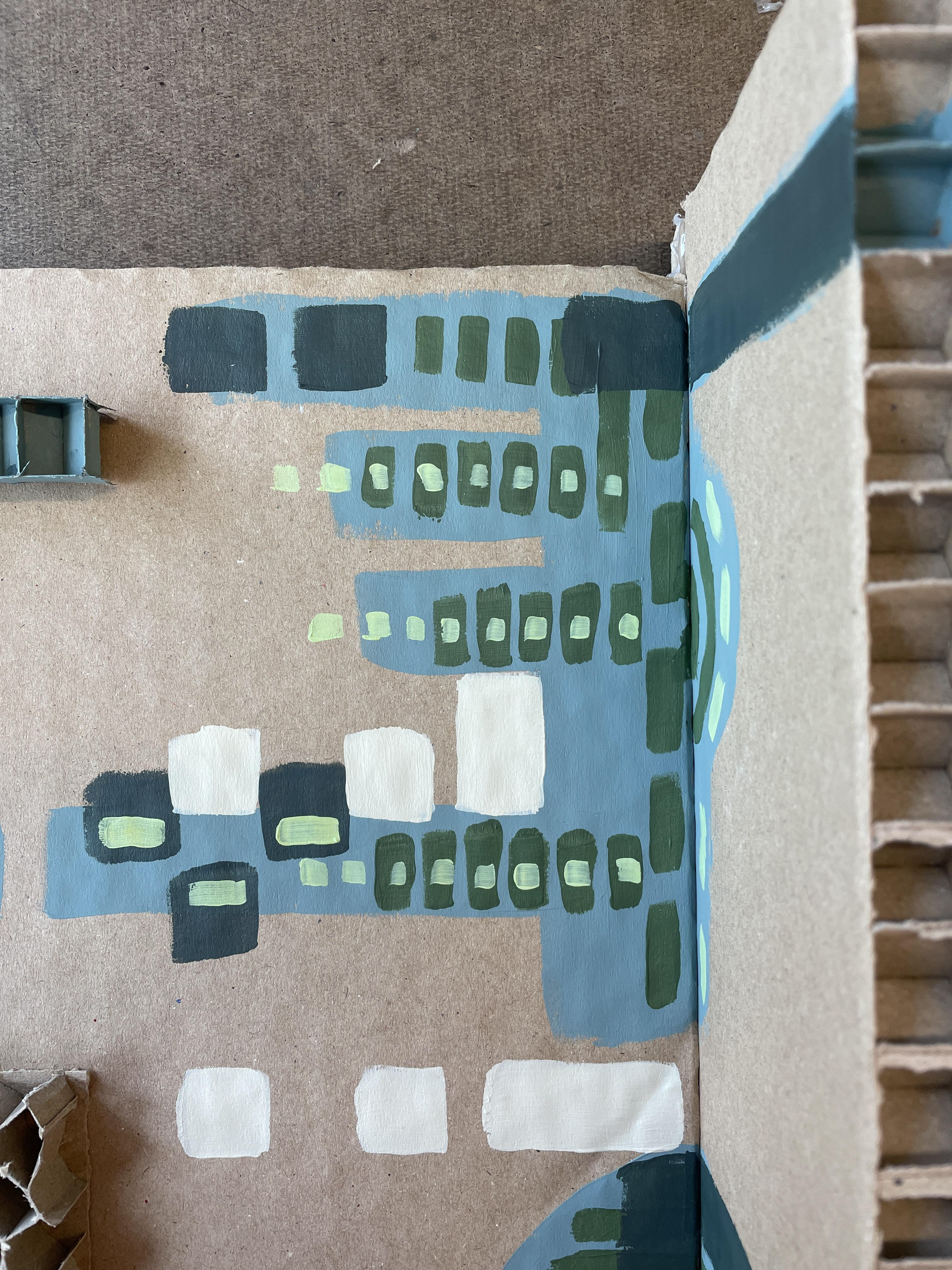
Abstraction Model Detail 01

Abstraction Model Detail 02
